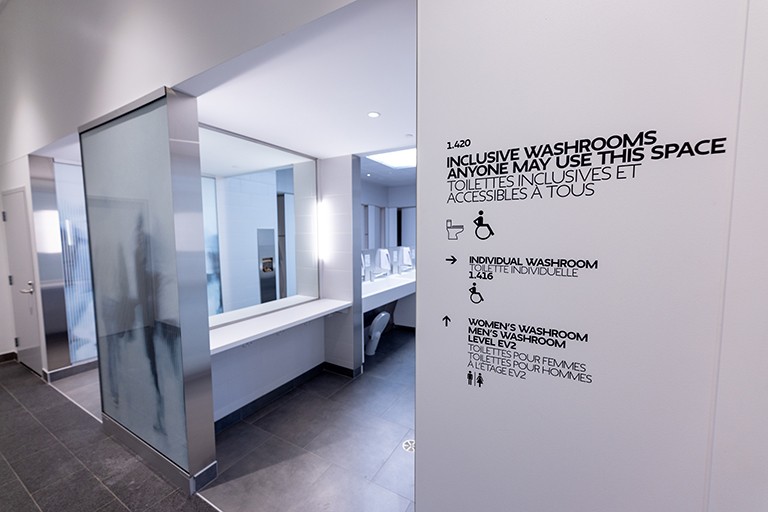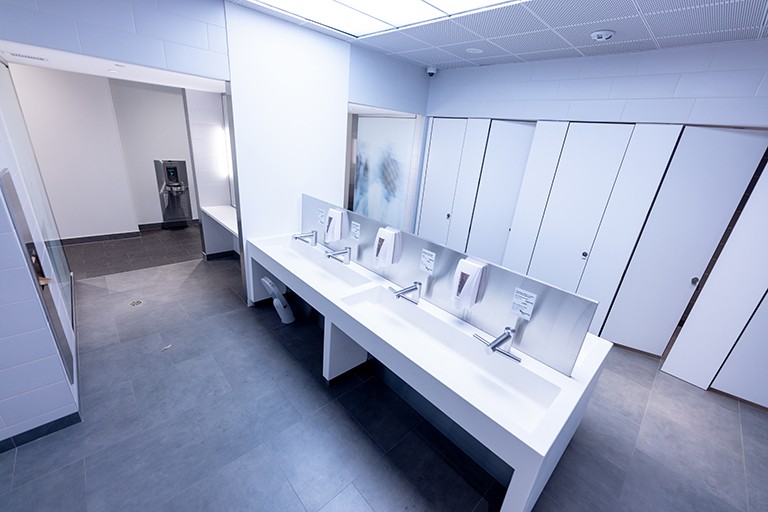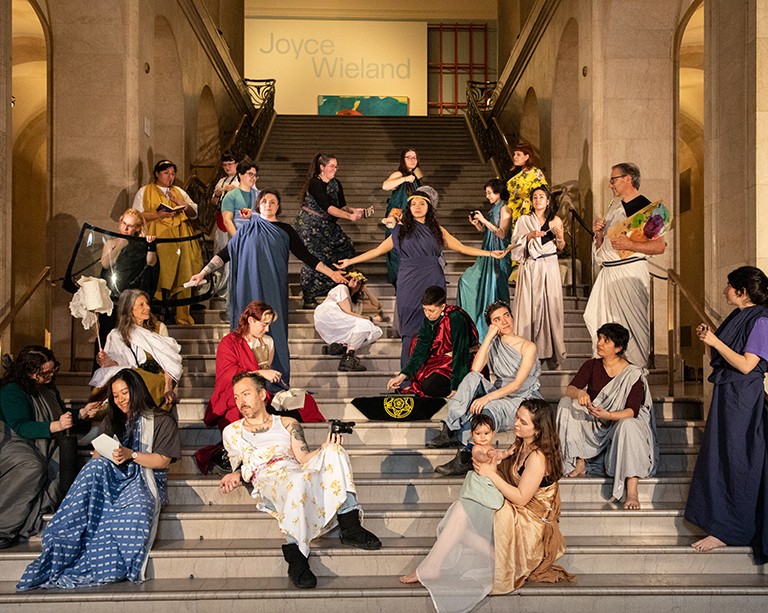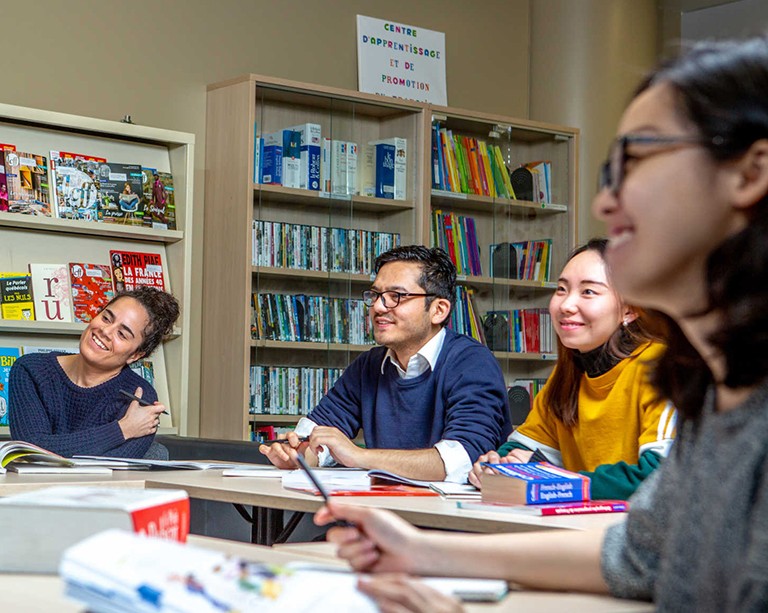Concordia opens new inclusive washrooms on the Sir George Williams Campus
 Lisa White: “We recognize that we have a very diverse community, which we value deeply.”
Lisa White: “We recognize that we have a very diverse community, which we value deeply.”
In a move toward making campus spaces more equitable, Concordia is celebrating a major facilities update.
The main levels of the J.W. McConnell Building (LB) and Engineering, Computer Science and Visual Arts Integrated Complex (EV) now feature a set of inclusive, accessible and gender-neutral washrooms.
Based on the inclusive-facilities design of the Hall and Faubourg buildings, the washrooms prioritize accessibility, safety and inclusion. They feature floor-to-ceiling stalls for privacy and security and an open layout comprising three distinct zones for optimal movement.
Two individual restrooms — including one with an automatic door opener — and other modern amenities round out the changes.
“These are the first inclusive washrooms located on the ground floors of two major buildings on the Sir George Williams Campus,” says Marie-Claude Lavoie, associate vice president of Facilities Management.
Lavoie adds that the new facilities, which opened mid-October, will support an inclusive university culture that values the experiences of underrepresented groups and people with diverse access needs.

‘A consultative approach’
With a broad community to serve, facilities management worked closely with various internal stakeholders. The Equity Office played a key role throughout the planning and development phases.
“Collaborating with the facilities management team on this project has been a pleasure,” says Lisa White, executive director of the Equity Office.
“They took a consultative approach at every stage of the project. The team analyzed, iterated and continuously consulted the broader community to ensure ample opportunity for course corrections — and in this work, there are always course corrections.”
From the outset, Facilities Management actively sought community input. In early 2022, the office invited students, faculty and staff to share their insights through a series of consultation sessions and surveys focused on accessibility and inclusion.
“We recognize that we have a very diverse community, which we value deeply. Doing any kind of equity work requires a 360-degree analysis and responsiveness to expressed needs,” White explains.
She emphasizes that, in addition to aligning with Concordia’s equity goals, the project is an example of how the university works in collaboration.
“The EV and LB buildings experience significant traffic and cater to a diverse community,” Lavoie notes. “For our team, this meant engaging with various stakeholders to consider issues related to security, health, safety and durability.”
Modern, welcoming facilities
Considering their high-traffic location, the new washrooms were designed with practicality and efficiency in mind. For instance, grooming areas are separate from the central hand-washing zones to prevent congestion. This division, coupled with a doorless, open entryway, encourages an efficient flow through the space.
The inclusive facilities also deliver a host of helpful amenities. Examples include:
- An adjustable step under the sink area
- Water fountains and water-bottle fillers
- Colour-coded locks to indicate when a stall is in use
- A free tampon dispenser
- Touch-free faucets and hand dryers above the sinks
In addition, carefully considered design elements like customized lighting zones, a bright colour palette and a skylight effect above the washing area create a welcoming environment.
“On top of meeting equity goals, particular attention has been paid to building enjoyable spaces that people feel comfortable using,” White says.
She also notes that individual washrooms are available for those who prefer more privacy.
“With projects like this one, it’s especially important to take into account the diversity of needs and, whenever possible, build in options and solutions that meet them.”
Find out more about Concordia’s Facilities Management and Equity Office.


