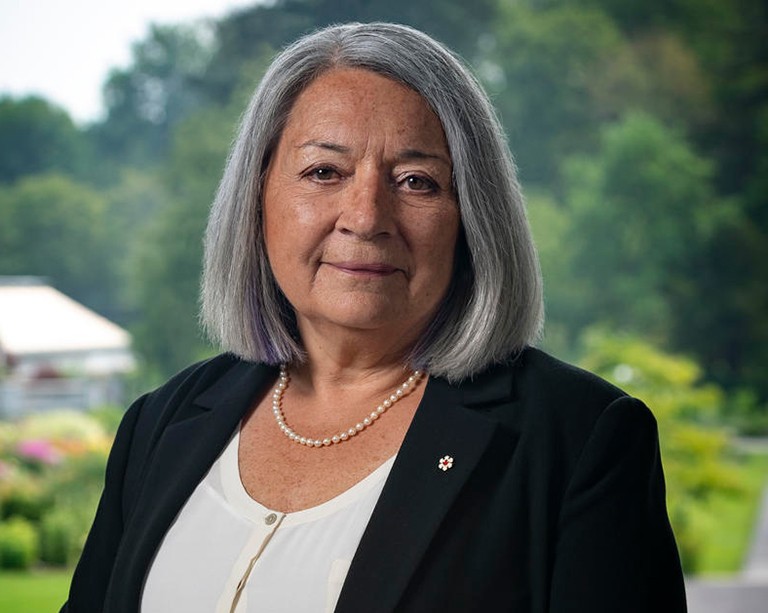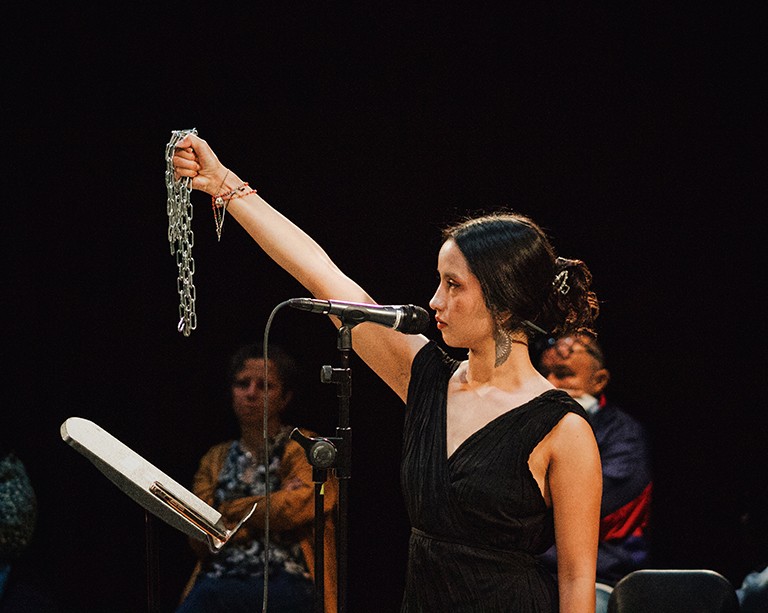Concordia charts a vision for the future of its campuses

What will the Sir George Williams and Loyola campuses look like in five, 10 or even 15 years?
Concordia’s new Campus Master Plan offers a strategic roadmap for the physical development of the university’s campuses — one that balances expansion with sustainability, innovation with tradition, and evolving needs with a strong sense of community.
While the plan does not commit the university to specific projects, it serves as a guiding framework for future campus development. Any new construction, renovations or improvements will be evaluated based on its principles to support Concordia’s long-term goals.
Decisions will also be made with careful consideration to the university’s current financial situation.
“The Campus Master Plan allows Concordia to take a proactive approach,” says Marie-Claude Lavoie, associate vice-president of Facilities Management. “It ensures that as we move forward, our campuses continue to meet the needs of our community while advancing academic and institutional goals.”
The plan will also be reviewed and updated regularly to ensure it remains responsive to the university’s evolving priorities.
Participatory approach
Developed through extensive consultations, the plan is more than a list of development zones — it is a roadmap for the university’s physical growth.
“The Campus Master Plan is an essential tool for decision-making,” says Lavoie. “It provides a clear framework so that any physical development — whether through expansion, renovations or asset management — is thoughtful, strategic and aligned with the needs of our community.”
Shaped by five years of engagement with students, faculty, staff and external partners, the plan incorporates insights gathered through surveys, workshops and other consultations. These contributions helped define its priorities, establishing a framework for how Concordia’s campuses can evolve to best serve the university community.
“The plan reflects the aspirations of our community,” says Dominique Dumont, director of strategic planning and development in Facilities Management. “From improving mobility to strengthening green spaces and optimizing campus facilities, it charts a clear direction for Concordia’s future.”
Key areas of focus
A major priority within the plan is the built environment and heritage, ensuring that campus development respects Concordia’s architectural identity while introducing modern, functional spaces.
Potential development zones will preserve and enhance heritage buildings, while new academic and research spaces will support interdisciplinary collaboration and evolving learning needs.
“We want to maintain Concordia’s unique character while creating spaces that foster innovative teaching, learning and research,” says Rocio Carvajo Lucena, facilities planner and architect in Facilities Management.
Sustainable mobility is another central focus, improving movement to, across, within and between both campuses in ways that are efficient, safe and environmentally friendly. The plan envisions expanded pedestrian zones, improved cycling infrastructure and stronger connections to public transit.
“Our community told us that mobility is key to an improved campus experience,” Dumont explains. “That’s why the plan — in collaboration with Montreal’s mobility partners — prioritizes sustainable mobility and ease of movement for students, faculty and staff.”
Enhancing outdoor spaces is also a key priority. The plan outlines strategies to enrich the environmental quality of both campuses through tree canopies, gardens and biodiversity initiatives.
Plazas and courtyards could be revitalized to create inviting and inclusive spaces for learning, socializing and relaxation, with improved seating, lighting and wayfinding making these areas more functional and welcoming year-round.
“Well-designed outdoor spaces don’t just improve aesthetics — they shape how we experience campus,” says Carvajo Lucena.
The plan also emphasizes modernizing both indoor and outdoor spaces to create flexible, future-ready environments. Learning spaces should be designed to adapt to evolving technologies and teaching methods, while a stronger connection between indoor and outdoor areas may foster a more integrated campus experience.
“Students and faculty need spaces that are adaptable, inspiring and equipped for the future,” Dumont says.
Learn more about the Concordia Campus Master Plan.


