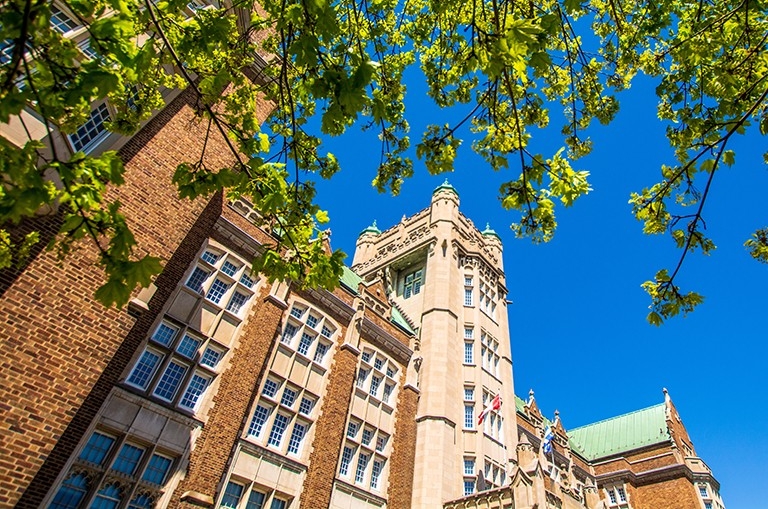Concordia releases its shared vision for the Loyola Campus

When Concordia launched the first phase of the Campus Master Plan process in August 2020, one objective was to envision the redevelopment of the Loyola Campus and how it relates to its surrounding residential environment.
Following more than three years of consultations, surveys and integrated design sessions with a variety of stakeholders, the university is sharing its vision for the Loyola Campus over a 15-year time frame.
“This is a very exciting moment for Concordia’s future and for the future of campuses in general,” says Marie-Claude Lavoie, associate vice-president of Facilities Management. “This preferred scenario for the Loyola Campus is the result of years of hard work and the input of hundreds of individuals.”
Five proposed development zones
The Campus Master Plan is a living document that provides a vision for future campus development. While the plan does not provide exact visualizations or establish timelines and priorities, it does serve as a flexible decision-making tool to guide development projects and campus transformation and upgrades.
The plan for the Sir George Williams Campus will be released later in 2024.
“The scenario for the Loyola Campus Master Plan was developed according to several themes, including the built environment and heritage, sustainable mobility and the development of outdoor and indoor spaces,” says Dominique Dumont, director of strategic planning and development.
The plan for the Loyola Campus saw input from students, faculty, staff, city officials, neighbourhood groups and other organizations. The five proposed development zones include:
- A new academic and research building on the northwest side of the campus
- The expansion and transformation of the Physical Services (PS) Building for the creation of academic and research areas, as well as technical support facilities
- The expansion and transformation of the SC Building and Oscar Peterson Concert Hall (PT) for the creation of academic spaces and community spaces
- The expansion of the Recreation and Athletics Complex (RA) to support additional indoor sports facilities, as well as a new academic and research building on the southwest corner of the campus
- A new indoor sports facility with a rooftop garden and permanent bleachers
Next steps
With the release of the shared vision, the project team now turns its attention to the fourth — and final — phase of the Loyola Campus plan.
“This phase will focus on reviewing the final Campus Master Plan and undertaking the necessary procedures to modify urban planning regulations for the Loyola Campus,” says Rocio Carvajo Lucena, facilities planner and architect in Facilities Management.
Over the next months, the team will be organizing several key activities, including hosting meetings with city and government assessment bodies and announcing the final version of the Loyola Campus plan.
Learn more about the Concordia Campus Master Plan.




