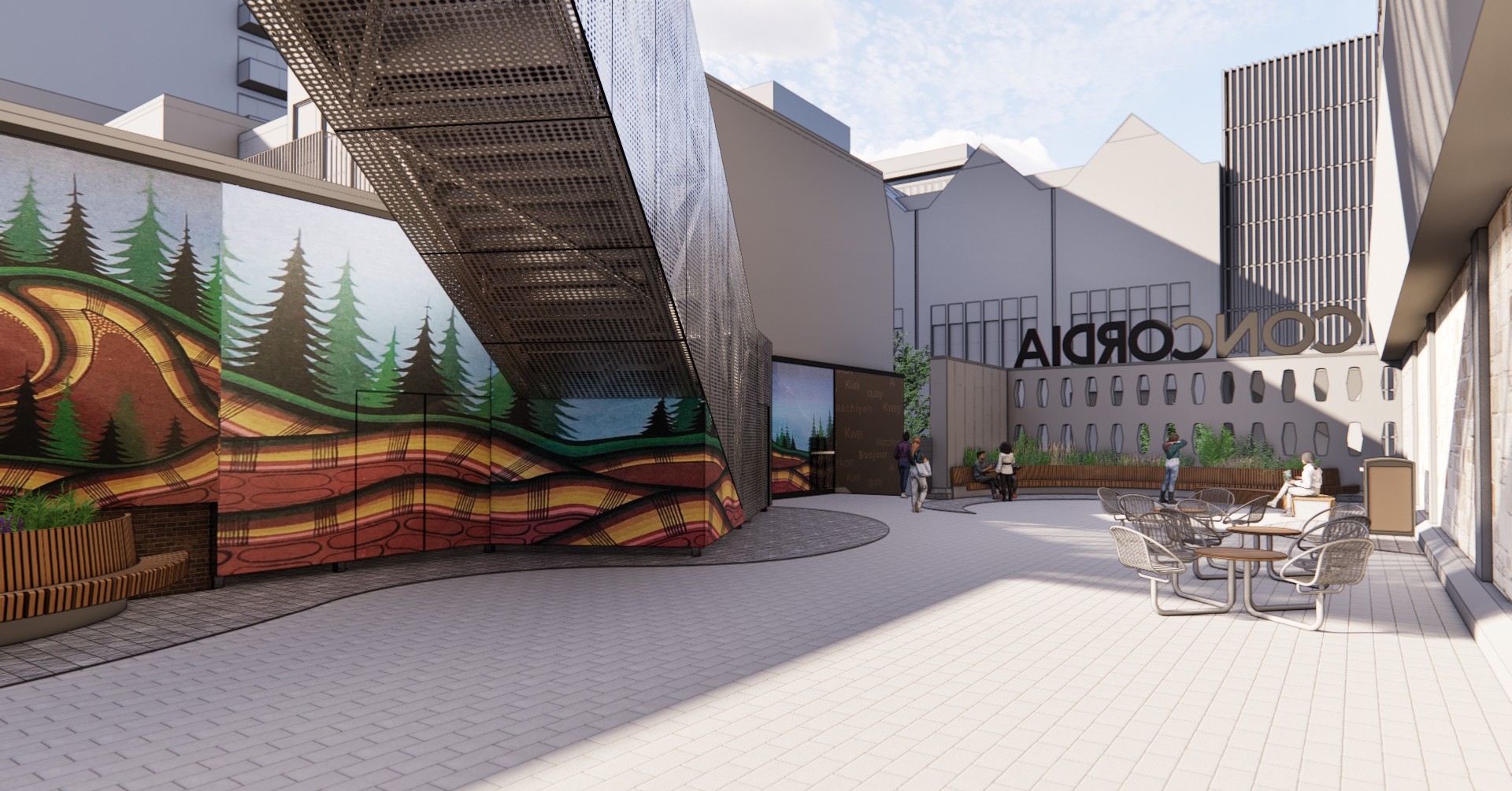Hall stairwell and terrace redesign
Work on a new exit stairwell and renovated terrace will improve use of the Henry F. Hall (H) Building for courses, student activities and campus life.
Credit: N.F.O.E. Architecture. Drawings subject to change.
Timeline
- Winter 2024 to fall 2025: Construction
Overview
Facilities Management must build a new exit stairwell as part of the on-going work to increase the Hall Building’s capacity. The measure is for safety and compliance with building code. The project also provides an opportunity to redesign and improve the Hall terrace.
Goals
- Compliance with building code and safety regulations
- Improved circulation within the Hall Building
- Transforming the terrace into a more accessible, aesthetic and useful space
- Integration of Indigenous design into the terrace


Credit: N.F.O.E. Architecture. Drawings subject to change.
Questions? Ideas? Comments?
Send an email to Facilities Management.


